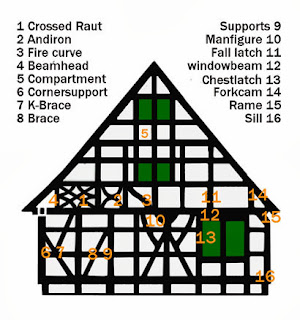Half-timbering is a skeleton method of construction in which the load-bearing framework is made of wood. The supporting framework consists of vertical, horizontal and slanting construction elements. The intervening sections are filled with clay wattling, rough rendering or with rubble or bricks. The horizontal bearers are known as sole plates and head plates, the vertical supports are known as uprights, shafts or posts, depending on size. In order to stabilise this framework, slanted braces or struts are inserted. This is the principle of the half-timbered house.
Overleaf half-timbering was common in south-west Germany until the beginning of the 16th century. This term refers to the practice of having uprights and struts cut in so deeply that they lie above each other on the same level on the facade. This method of construction is popularly referred to as "Alemannic". It was prohibited in Wuerttemberg by ducal building regulations in 1568 but continued to be used for some time afterwards, particularly for roof constructions.
In contrast the more recent method of construction is popularly referred to as "Frankish" half-timbering, although this is found not only in south but in central Germany. The mortice and tenon technique used here made the wooden skeleton more flexible on the whole. A tenon was cut out of the cut surface of the pieces of wood to be joined and this was then inserted like a wedge into the incision in the next piece of wood. This construction method emerged in around 1500, at the same time as the Renaissance taste was beginning to demand more ornate decorative elements.
Whereas the "Alemannic" half-timbered house is noted for its statically open construction, the so-called Frankish half-timbered style is characterised by the playfulness of its ornamentation. St. Andrew's crosses, andirons, rosettes, rhombuses and carving on uprights and posts as well as ornamental intarsia work were elements of this rich repertoire of forms which reached its peak at around 1600.
By the middle of the 18th century, the half-timbered house with its emphasis on visibility was going out of fashion. Those who could afford it built stone houses or plastered their half-timbered houses. An ordinance by Duke Carl Eugen in the year 1744 on the facing of buildings was intended to reduce the risk of fires. As a result the previously rich figural ornamentation gave way to simpler constructions with V and K struts.
The visible half-timbering of houses was rediscovered as an aesthetic and reasonably cheap method of building in the 19th century. At first it was used for buildings along railway lines and for public and industrial architecture.
In the historicist period at the end of the 19th century, a deliberate effort was made to imitate the ornamentation of the Renaissance and Baroque period, although individual elements were also often introduced.




No comments:
Post a Comment